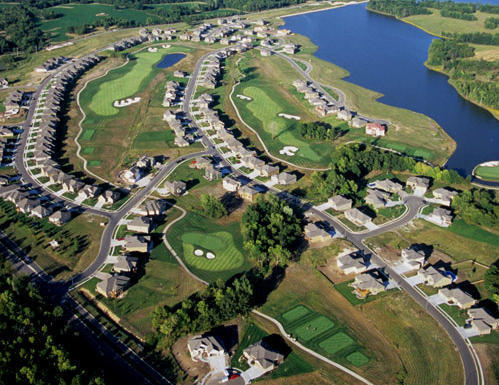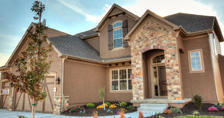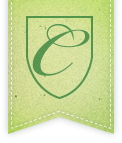-
Life at Creekmoor
- About Creekmoor
- Neighborhood Overview
- Community Map
- Photo Gallery
- Championship Golf
- Stores & Services
- Area Links
- Cooper Communities

Creekmoor is A Lifestyle Community! Golfing, Hiking, Boating, Fishing, Swimming and Tennis. All right at home!
-
Find a Home
- Neighborhoods
- Available Homes & Models
- Available Lots
- Floor Plan Gallery
- Meet Our Builders

It's a lifestyle. Featuring Award Winning Builders! Creekmoor offers a variety of styles and price ranges.
-
Our Builders
- Meet Our Builders

Donec id elit non mi porta gravida at eget metus. Fusce dapibus, tellus ac cursus commodo, tortor
- Contact Us










